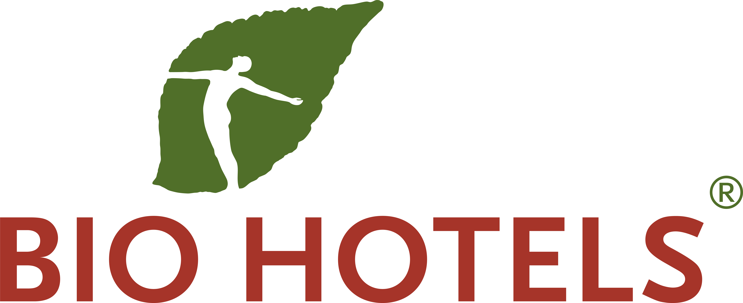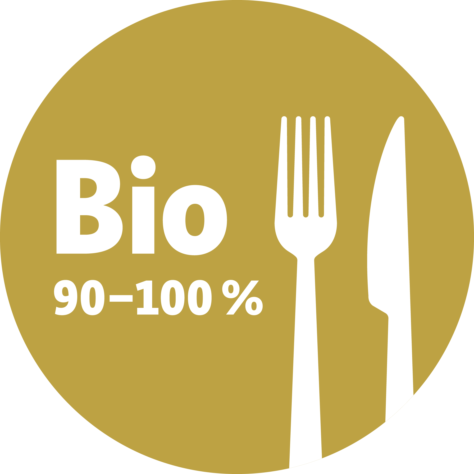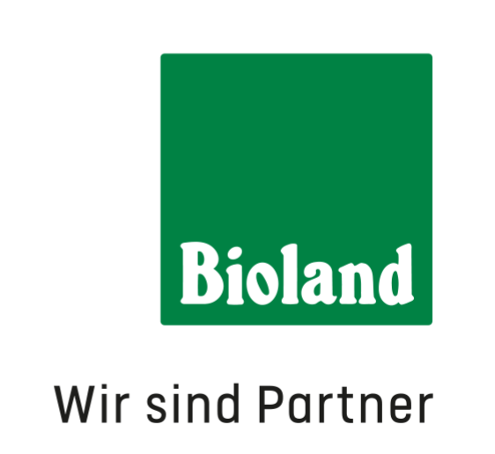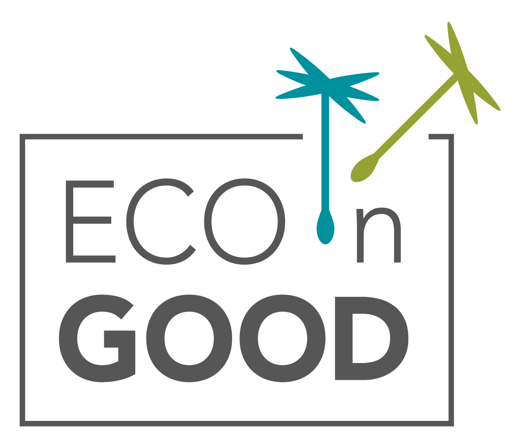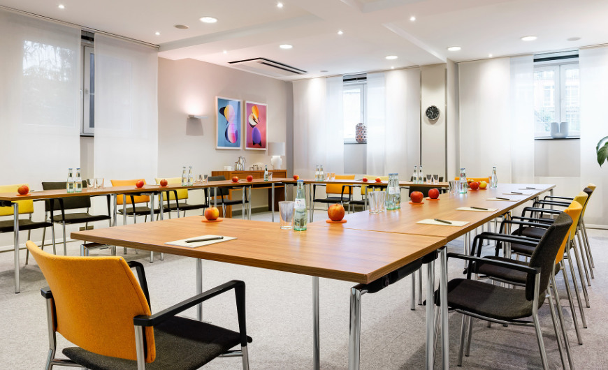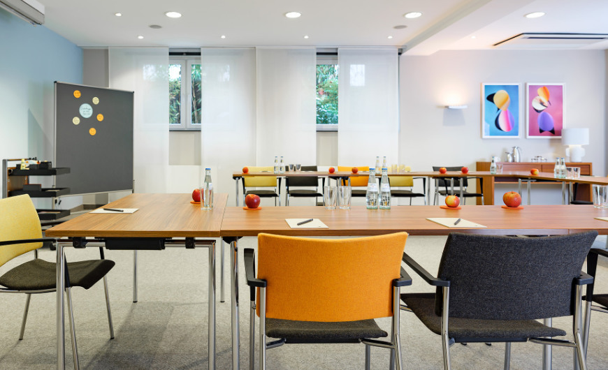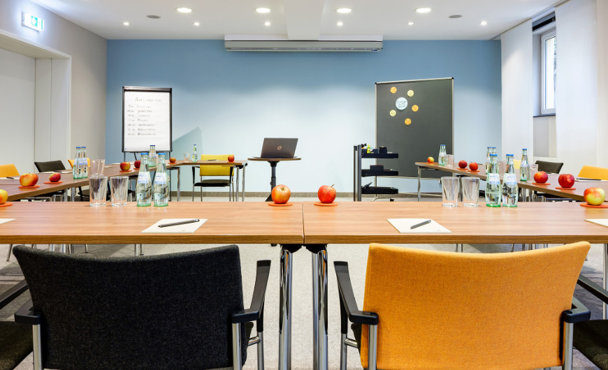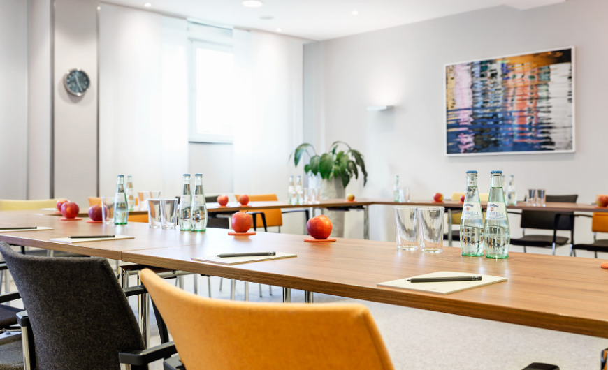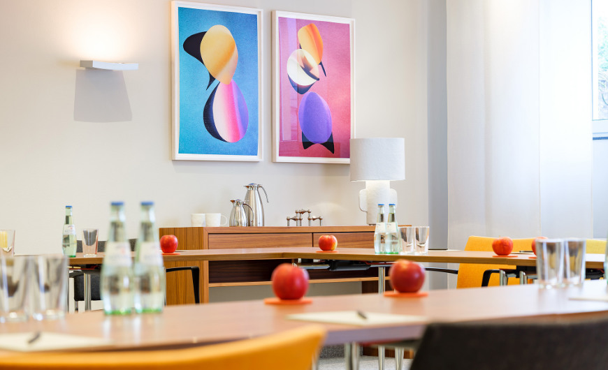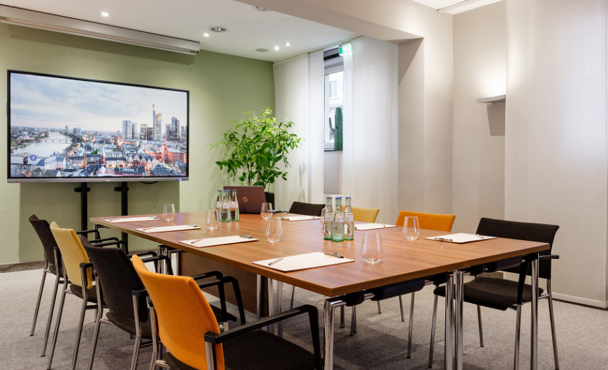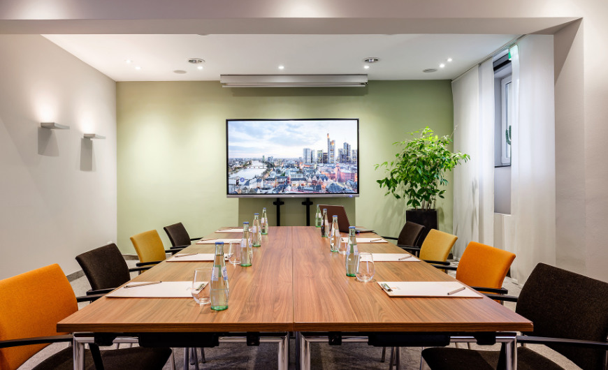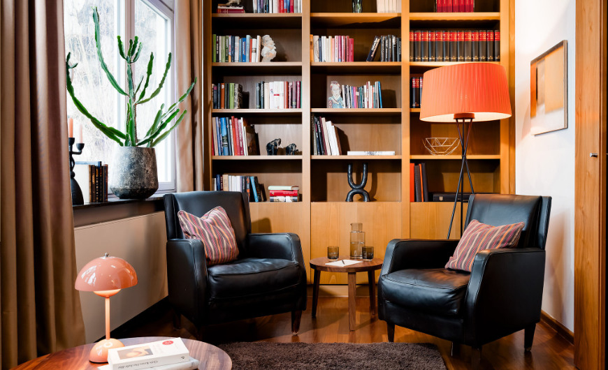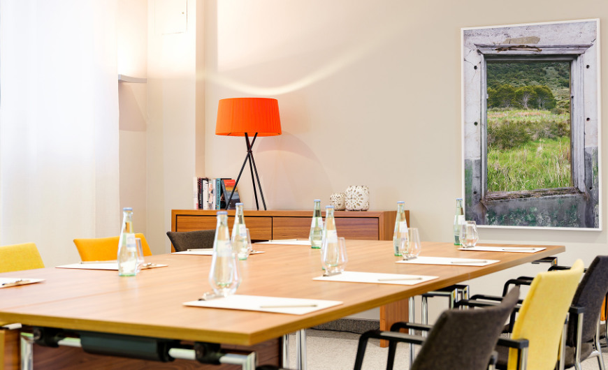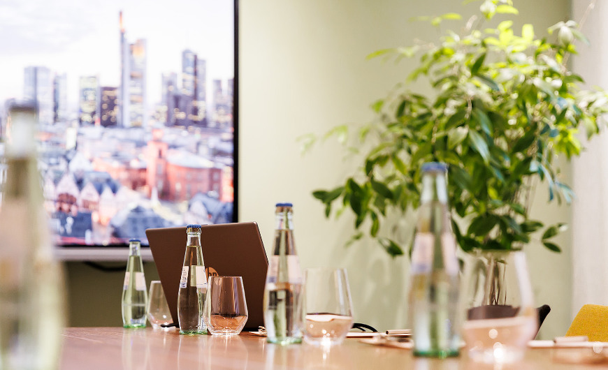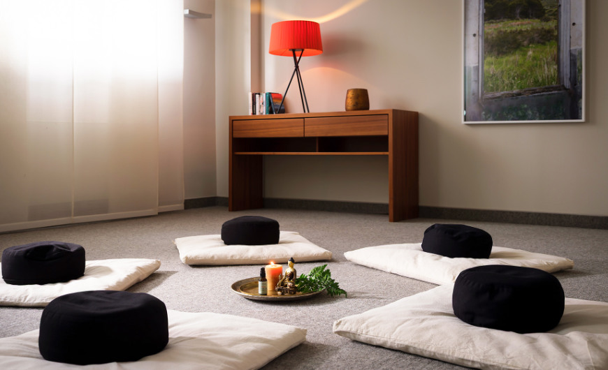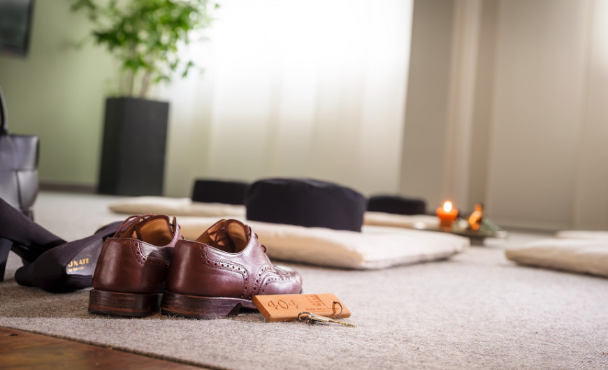Conference rooms
Natural daylight, friendly, quiet and kept at a pleasant temperature
We have two beautiful, professionally furnished conference rooms sized 65 square meters and 35 square meters. Both rooms are bright and welcoming, and suitable for groups of 2 - 40 participants. Various seating arrangements are available depending on the type of event.
A light-flooded foyer with an idyllic inner courtyard is located right outside the conference rooms, which you can use for breaks or as a reception area for your event.
The library is ideal for coaching and group work. Its cozy atmosphere with comfortable armchairs and an abundance of books can accommodate up to six people.
All rooms can be booked for a few hours or the whole day.
Here are some examples of conference room furnishings:
Room sizes
Length x width
| Length x width | 9.30m x 7.00m | 6.70m x 5.20m |
| Area | 65 square meters | 35 square meters |
| Room height | 2.75m | 2.75m |
| Air conditioning | Yes | Yes |
| Daylight | Yes | Yes |
| Free wi-fi | Yes | Yes |
| U-shape | 22 people | 10 people |
| Parliamentary style | 32 people | 15 people |
| Rows of chairs | 40 people | 20 people |
Room plan with seating arrangement 1: U-shaped
Room 1 on the left, room 2 on the right, foyer on the front right
Room plan with seating arrangement 2: Rows of chairs
Room 1 on the left, room 2 on the right, foyer on the front right

Room plan with seating arrangement 3: Mixed, parliamentary style
Room 1 on the left, room 2 on the right, foyer on the front right

Download seating arrangements PDF >
